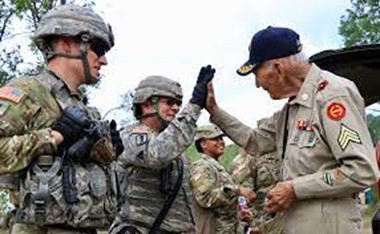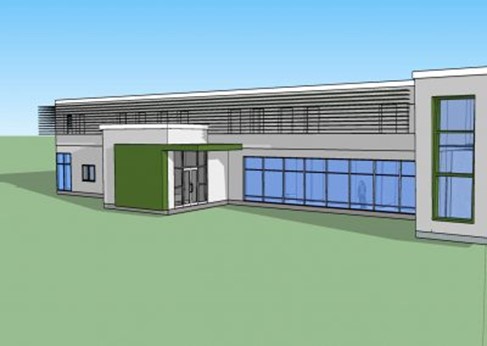The Rhode Island Army National Guard has commissioned David DeQuattro and RGB Architects team to design its brand-new Counter Drug Administrative and Training Facility. Located in Coventry, Rhode Island, the project is estimated to cost around $4.35 million to serve federal, state, and municipal markets.
The firm is a highly diverse architecture, interior design, and project management company that serves a formidable range of clients in New England and throughout Rhode Island. The firm keeps ecological and innovation at its core, so it’s no wonder the RI Army National Guard chose this enterprise to design their structure.
The Counter Drug Training Facility
The National Guard Counter Drug program bridges the gap between non-DoD and DoD institutions in the battle against illegal substances and countrywide threats.
The highly qualified team supports detecting, preventing, disrupting, and curtailing drug trafficking activities using interagency efforts to minimize the threats and negative impacts of transnational criminal organizations.
And this new training facility will help the Rhode Island Army National Guard better deliver the program, keeping the state (and nation) a safer place for the population.
According to the facility design, the establishment will include training areas, dormitories, and administrative areas. Specifically, the rooms will include:
- showers
- barracks
- latrines
- lockers
- offices
- arms vaults
- storage vaults
- classrooms
- parking spaces;
- and much more.
The building will accommodate as many as ten full-time staff and a minimum capacity of 50 trainees.
The National Guard Training Facility Location
According to the site boundary map posted by the project’s architects, the Counter Drug Training Facility will sit behind structures already on the Camp Fogarty Training Site, covering an expansive area.
The design team has already conducted the site selection study and drawn the conceptual design for the new facility. However, it is currently waiting for the Rhode Island Army National Guard to direct them, so construction documents and bidding can commence.

The Project Adds to The Already-Extensive Offerings at the Camp Fogarty Training Grounds
The new Counter Drug Training Facility will add to the Rhode Island Army National Guard’s huge operations at Camp Fogarty. Once construction is complete, it will join the Readiness/Reserve Center (formally known as the Joint Force Headquarters) as the second exciting recent addition.
The Readiness/Reserve Center is an 80,766-square-foot, two-story building containing administrative, logistics, and training offices for the Rhode Island Air National Guard and the Rhode Island Army National Guard.
Consolidating personnel once housed in the Schofield Armory and Command Readiness Center, the building stands on a federally owned 22-acre site.
It boasts a Joint Operations Center (JOC), Collaboration Area, integrated Army Guard and Air Guard command room, and a NIPRNET. All the classrooms and training areas are technologically enhanced, allowing trainees to satisfy their capabilities and meet their goals.
The National Guard employed Pond for this development and RGB Architects for the soon-to-be-built Counter Drug Training Facility. However, both maintain the exterior aesthetic utilized in other areas of Camp Fogarty for flawless cohesion.

