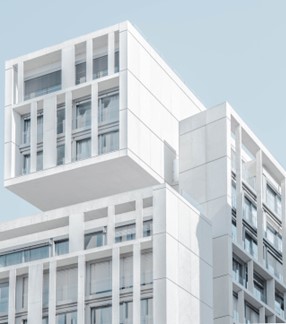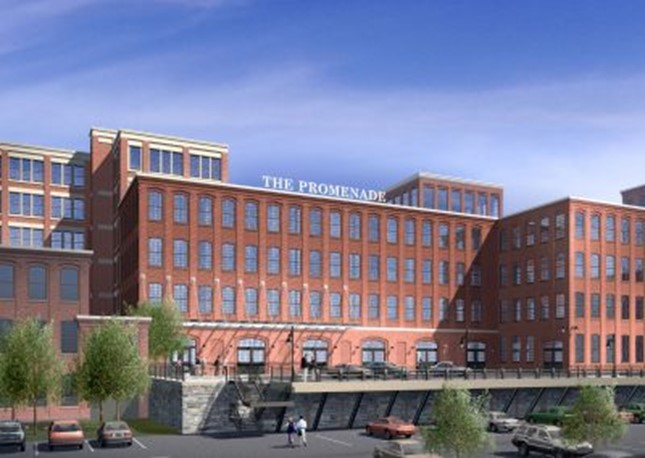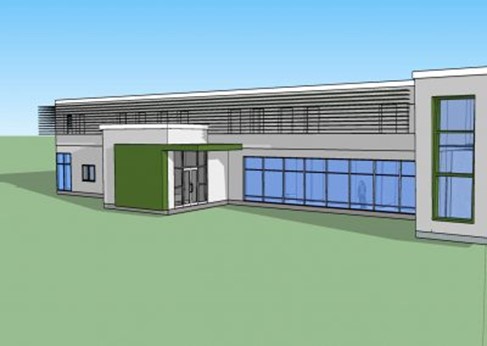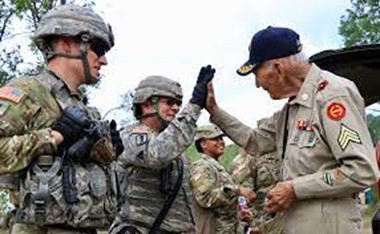Architects need to place a lot of thought into how they design buildings and spaces for the people that will inhabit them for many reasons: safety, function, efficiency, etc. However, building design can also influence human behavior as well.
David DeQuattro explains that architects can use tenets of environmental psychology to help them to create spaces that positively affect those living in them.
Keep reading to understand more about the influencing factors behind architecture on human behaviors.
Environmental Psychology
Environmental psychology involves studying the link between people and their environment. It helps us to understand why people feel a certain way in certain spaces and also helps to inform environmental and architectural planning.
A perfect space is based on three important elements:
- Unity – which means that people feel connected to the environment and the purpose of the space.
- Legibility – which makes the building easy to navigate.
- Mystery – sparks curiosity and makes people want to learn more about the environment.
How can Architecture Positively Influence Human Behavior
• Improve Wellbeing
Well-designed architecture can promote physical and mental well-being. Incorporating elements such as natural light, good ventilation, and access to green spaces can improve mood, reduce stress, and increase productivity.
• Increase Connectivity and Purpose
Architecture can be designed to foster social connections and create inclusive spaces. Well-planned public spaces, community centers, and parks can serve as gathering places, encouraging social interaction, and promoting a sense of connection to the environment.
Open floor plans, shared spaces, and common areas in buildings can facilitate collaboration and communication among residents or employees, helping to build a sense of inclusion and community.
Efficient and well-designed architectural spaces can enhance productivity and functionality. Optimized layouts, ergonomic workstations, and efficient circulation paths can facilitate smooth workflows, reduce stress, and improve performance in various settings, such as offices, schools, and hospitals.
• Foster Creativity and Culture
Architectural designs that incorporate elements of beauty, uniqueness, and aesthetic appeal can inspire and stimulate creativity. Thoughtful use of materials, colors, textures, and spatial arrangements can evoke emotions, spark imagination, and enhance the overall experience of the built environment.
Architecture can celebrate and preserve cultural heritage by incorporating design elements that reflect local traditions, history, and values. This can create a sense of pride, identity, and connection to one’s cultural roots, fostering a positive sense of belonging and appreciation for diversity.
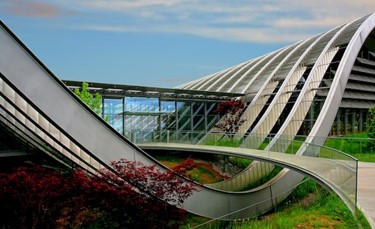
The Negative Influence
• Lack of Inspiration
Bland and monotonous architectural environments can impact people’s moods and overall well-being. Dull spaces lacking visual interest or natural elements may lead to boredom, disengagement, and decreased creativity.
Extensive research has demonstrated that individuals possess an innate inclination to evade or disregard vacant voids. This profound insight substantiates the remarkable potential for structures aspiring to elude detection to harness the power of blank exteriors. Likewise, those aspiring to engender unwavering compliance among inhabitants and pedestrians can deftly employ blank facades as a powerful instrument of influence.
• Not Meeting Needs
Poorly designed architecture that fails to meet the needs of its users can lead to frustration and inconvenience. For example, a lack of proper ventilation or limited natural light.
This is especially true when architecture is designed without accommodating people with disabilities. It can lead to an increased sense of marginalization and show a lack of inclusivity leading to frustration.
• Lack of Personal Space and Belonging
Dense and overcrowded urban environments with inadequate living spaces can create a sense of discomfort, stress, and lack of privacy. These conditions can impact mental health and lead to increased aggression, anxiety, and social isolation.

